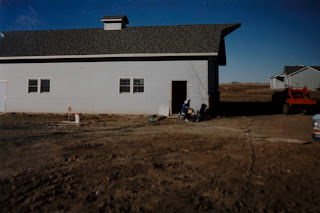General Construction of Northern Colorado-We take pride building quality homes
Wednesday, October 19, 2022
Can router bits be sharpened ?
Labels: Build,Construction,Remodel,Addition,Garage
bits,
construction,
countersink bit,
home design,
router bits,
saws,
tablesaw blades
panel saw blades,
whiteside discount dealer
Tuesday, October 18, 2022
Monday, October 17, 2022
Why Sustainable Building
GREEN BUILDING
Green building (also known as green construction or sustainable building) refers to both a structure and the using of processes that are environmentally responsible and resource-efficient throughout a building's life-cycle: from siting to design, construction, operation, maintenance, renovation, and demolition.[1] In other words, green building design involves finding the balance between homebuilding and the sustainable environment. This requires close cooperation of the design team, the architects, the engineers, and the client at all project stages.[2] The Green Building practice expands and complements the classical building design concerns of economy, utility, durability, and comfort.[3]
Leadership in Energy and Environmental Design (LEED) is a set of rating systems for the design, construction, operation, and maintenance of green buildings which was Developed by the U.S. Green Building Council. Other certificates system that confirms the sustainability of buildings is the British BREEAM (Building Research Establishment Environmental Assessment Method) for buildings and large scale developments. Currently, World Green Building Council is conducting research on the effects of green buildings on the health and productivity of their users.
Although new technologies are constantly being developed to complement current practices in creating greener structures, the common objective of green buildings is to reduce the overall impact of the built environment on human health and the natural environment by:
- Efficiently using energy, water, and other resources
- Protecting occupant health and improving employee productivity
- Reducing waste, pollution and environmental degradation[3]
A similar concept is natural building, which is usually on a smaller scale and tends to focus on the use of natural materials that are available locally.[4] Other related topics include sustainable design and green architecture. Sustainability may be defined as meeting the needs of present generations without compromising the ability of future generations to meet their needs.[5] Although some green building programs don't address the issue of the retrofitting existing homes, others do, especially through public schemes for energy efficient refurbishment. Green construction principles can easily be applied to retrofit work as well as new construction.
A 2009 report by the U.S. General Services Administration found 12 sustainably-designed buildings that cost less to operate and have excellent energy performance. In addition, occupants were overall more satisfied with the building than those in typical commercial buildings.These are eco-friendly buildings.[6]
-wikipedia source-
Labels: Build,Construction,Remodel,Addition,Garage
addition,
colorado builder,
construction,
home.house,
realestate
Denver, Colorado
Colorado, USA
Sunday, October 16, 2022
Fort Collins, Colorado Home Builder
Fort Collins, Colorado: Trappers Point Custom Home I Built and Lived In.
4.5 acre lot
3750 sq feet
full unfinished basement
two story
2x6 walls
blown insulation
2x12 stick built rafters
3 car garage 35w.x29d.
8ft overhead doors
electric garage openers
gas fireplace
4 bedroom
3 bath
Schroll Cabinetry
stained oak, custom case and trim architectural woodwork
custom stairway w/oak spindles
insulated interior walls
covered porch-front&back
5/8" ceiling sheetrock
HURD wood doublehung windows
custom mfg, oak 4 panel front door w/sidelights
50 year shingle
96% furnace
elco water
extra electrical breaker outlets
200 amp service panel
---
30ft x 50ft barn
12ft interior walls with 2ft joist riser for o/door
12ft overhead door
100 amp service panel
1-50amp welding breaker outlet
5-20amp breakers
20-#10 wired 20 amp outlets
15-4bulb, 220volt fluorescent lamps
2x12 stick built rafters
2x4 walls
4.5 acre lot
3750 sq feet
full unfinished basement
two story
2x6 walls
blown insulation
2x12 stick built rafters
3 car garage 35w.x29d.
8ft overhead doors
electric garage openers
gas fireplace
4 bedroom
3 bath
Schroll Cabinetry
stained oak, custom case and trim architectural woodwork
custom stairway w/oak spindles
insulated interior walls
covered porch-front&back
5/8" ceiling sheetrock
HURD wood doublehung windows
custom mfg, oak 4 panel front door w/sidelights
50 year shingle
96% furnace
elco water
extra electrical breaker outlets
200 amp service panel
---
30ft x 50ft barn
12ft interior walls with 2ft joist riser for o/door
12ft overhead door
100 amp service panel
1-50amp welding breaker outlet
5-20amp breakers
20-#10 wired 20 amp outlets
15-4bulb, 220volt fluorescent lamps
2x12 stick built rafters
2x4 walls
Labels: Build,Construction,Remodel,Addition,Garage
addition,
building plans,
construction,
custom,
home contractor,
home design,
house builder,
kitchen,
Northern Colorado
Denver, Colorado
Colorado, USA
Saturday, October 15, 2022
We Build With Quality and Pride
Your home is built with quality and pride. Give us a call to discuss your construction plan.
Also, visit our website HERE..
Also, visit our website HERE..
Labels: Build,Construction,Remodel,Addition,Garage
addition,
construction,
home design,
house builder,
kitchen,
Northern Colorado,
plan
Denver, Colorado
Colorado, USA
Wednesday, August 3, 2022
We're back, showing off one of our custom built homes in Fort Collins
We gave this custom home all the amenities:
6,000 square feet on 6 acre lot
three car over-sized garage with workshop
second floor full-loft study with north and south dormers
9 ft overhead doors
2x6 framing
walkout lower floor
3 fireplace
6 bath
5 bed
walkin closets
fully covered - full length mountain view porch
cover porch entry
cathedral entrance and family room
solid pine beamed peaks throughout house
gourmet kitchen
beautifully milled and stained architechural woodwork
central vacuum
cat 5 wire
minimum load multiple outlet breakers w/subpanel
dual level heating controls
96% efficient furnace
pex waterlines with filtration system
tankless water heat
blown insulation
Hurd windows aluminum clad/wood
cusom exterior fron toor by:Classic custom doors
milled wood 6panel interior doors
stucco and cultured stone siding
50 year asphalt roof
5/8 inch sheet rock
and much much more...
.....................
These complete plans are available for purchase. To build this home for you, or any home of choice, please contact us from our website HERE!
Labels: Build,Construction,Remodel,Addition,Garage
addition,
building plans,
construction,
home design,
house builder,
kitchen,
Northern Colorado
Denver, Colorado
Colorado, USA
Subscribe to:
Comments (Atom)

















